Revised Plans Submitted for 32-Storey Chiswick Curve
Developer increasing residential units but cutting back on the LED screens
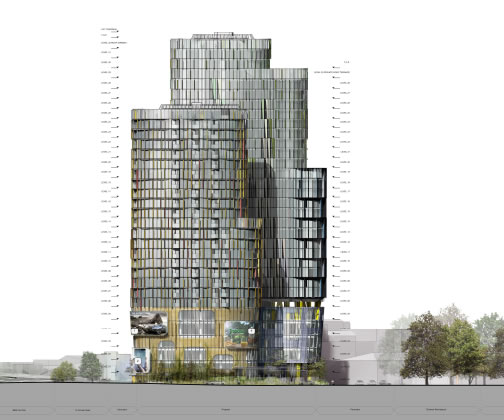
Amendments to the design of the 32-storey Chiswick Curve have been sent to Hounslow Council's planning department. The changes proposed by developers Starbones Ltd involve an increase in the number of housing units as well as a reduction in the retail/restaurant floorspace and a small increase in the office space.
The giant LED digital advertising screens would be reduced from four to three.
As the revisions are considered minor a new planning application is not needed and any comments on the original application lodged last December lodged last December remain valid. Residents can submit additional comments until 25 November.
The amendments include:
- increasing the number of residential units from 320 to 327
- An increase in the amount of office floorspace from 4,608m2 to 4,682m2
- A reduction in the amount of retail/restaurant floorspace from 498m2 to 459m2
- Relocation of plant room space and revisions to internal play space areas
- Reduction in the number (from 4 to 3) and scale of digital advertisement screens
- Changes to the design of the façade of the first six storeys
- Changes to the design of the north elevation
The description of the proposed development is now: Redevelopment of site to provide a mixed use building of one part ground plus 31 storeys and one part ground plus 24 storeys, comprising 327 residential units (Use Class C3), office (Use Class B1) and retail/restaurant uses (Use Class A1-A3), basement car and bicycle parking, resident amenities and hard and soft landscaping with all necessary ancillary and enabling works. The application is accompanied by and Environmental Statement.
The controversial project has been the subject of a campaign from residents' and community groups, and conservationists in Chiswick, Kew and Brentford, as well as the Green Party and Tony Arbour MLA. There is oppositiion on the grounds that it is an unsuitable site for residential development, that the structure is too high, there would be a negative impact on traffic and public transport, increased pollution, and there is currently a lack of surrounding infrastructure.
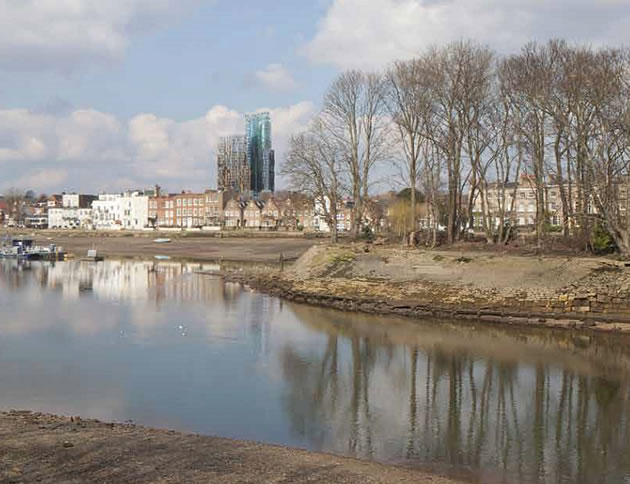
The Chiswick Curve from Strand on the Green
The developers say that the revisions are being submitted following ongoing
discussions and positive engagement with officers of the London Borough of Hounslow (LBH),
the Greater London Authority (GLA) and other stakeholders and seek "to improve and refine the
quantum of development, internal layouts and external appearance of the Proposed Development".
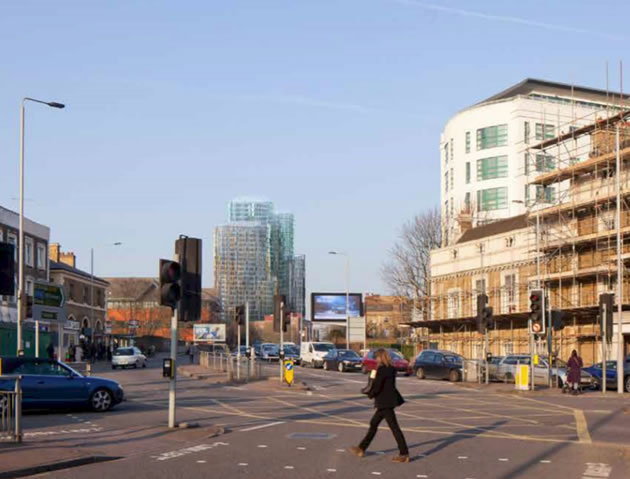
The Curve from Kew Bridge
A formal planning application was submitted by Starbones Limited to Hounslow Council on 21 December 2015. If planning permission is granted, the resulting skyscraper would be the tallest building in West London, higher than Trellick Tower in Paddington.
Letters have now been sent to hundreds of homes in Chiswick asking for comment. The deadline for residents to make comments is 25 November 2016.
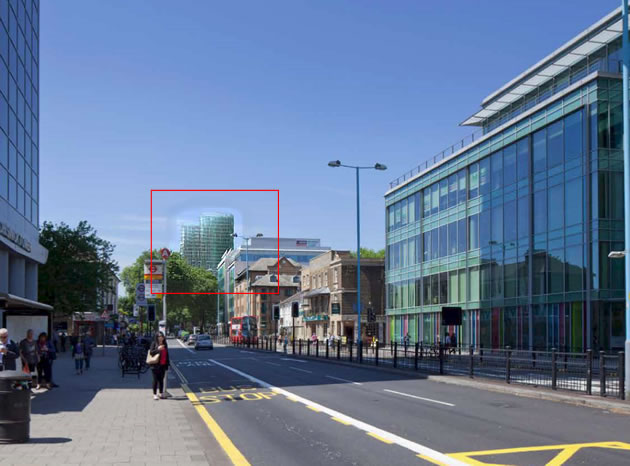
The Curve outside Gunnersbury station on Chiswick High Road
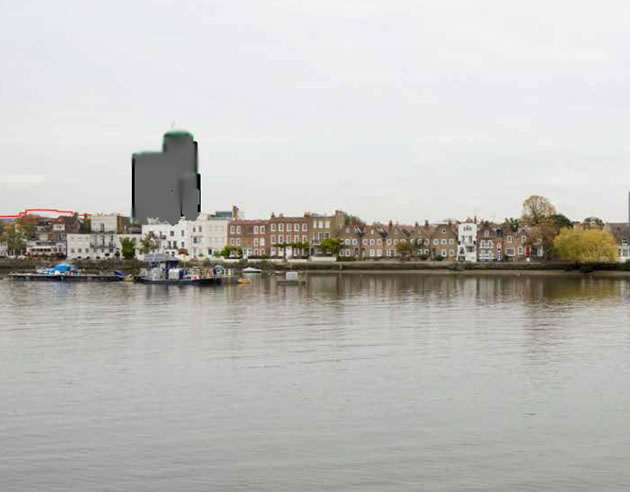
Another view from Strand on the Green
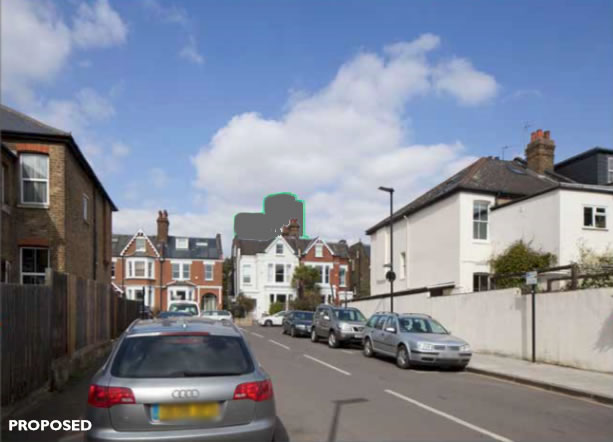
From Chiswick streets near Wellesley Road
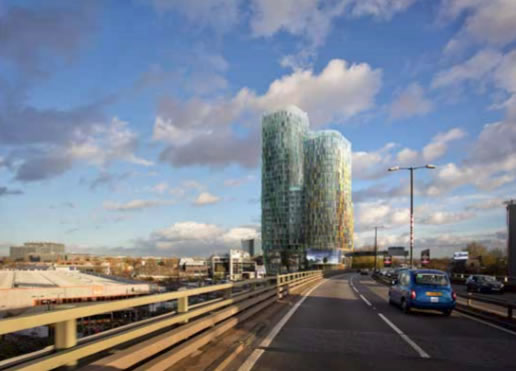
A view from the A4
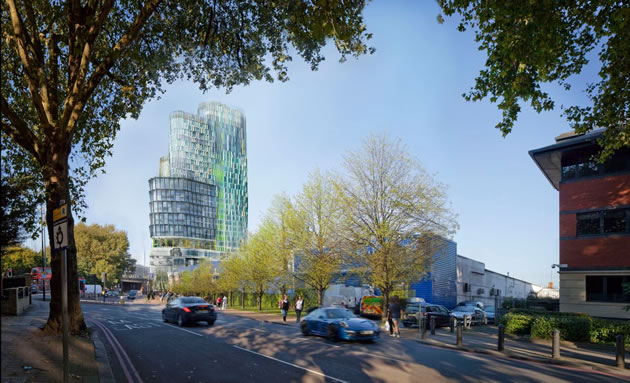
Skyscraper viewed from Chiswick Roundabout
The developers claim that an outward facing design approach and 'public realm strategy' will overcome the severance effect of the M4 flyover. They are also promising an improved pedestrian and cyclist environment beneath the M4 flyover.
November 5, 2016