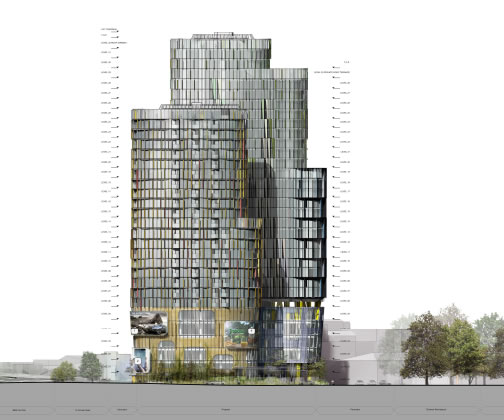Approval Sought for 32-Storey Chiswick Skyscraper Plan
Application submitted just before Christmas holidays
Developers seeking to build a 32-storey building on a vacant site near Chiswick Roundabout have now submitted a planning application.
There will be two main towers in the proposed development which they are asking Hounslow Council to approve. The second one will be 25 storeys high and linked to other tower at the lower levels.
The project is being put forward by Starbones Ltd which is a joint venture between Kim Gottlieb and housing developer Galliard. Mr Gottlieb had previously sought to build the 'Chiswick Octopus' on the site a much smaller building which would have been shrouded in LED advertising. Starbones have had extensive pre-application discussions with the planning department at Hounslow Council to try and maximise the chances of the project being approved first time.
The application was submitted on 21 December leading to some residents suggesting that the developer wanted to minimise the amount of objections from local residents by having the consultation whilst many were away. The lack of notice to residents was compounded by the Hounslow Planning Portal being unavailable from 17 December to 28 December. At the time of writing documents associated with the application have not been published online. We have asked the Council if the time allowed for residents to make comments will be extended but have yet to receive a reply.
The building would be the tallest in West London and higher than Trellick Tower in Paddington. It is widely believed that it will be the first in a series of towers for the area with rumours already circulating that the much larger B&Q site next door is likely to be next for development. Hounslow Council started a consultation just before Christmas on the extension of the Great West Corridor Plan along Chiswick High Road. This is thought likely to give them greater flexibility
The tower at Chiswick roundabout will contain up to 320 new apartments with 1-3 bedrooms and an expected 800 new residents. There will also be 50,000 square feet of commercial space including offices and restaurants which is anticipated will accommodate 400 staff.
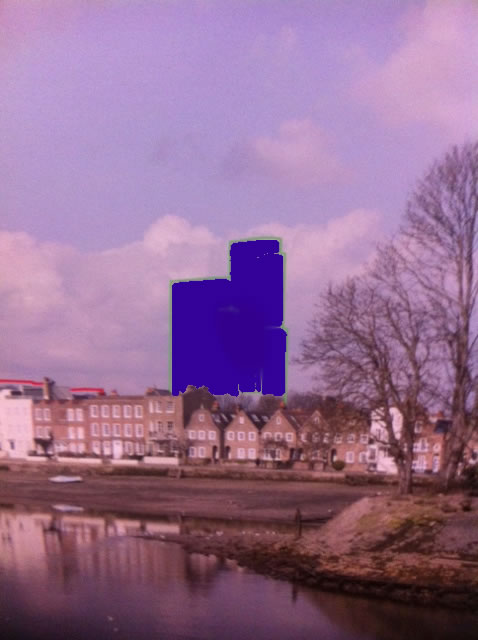
A perspective from Strand on the Green
Controversially, the development will have so-called 'poor doors' with a separate entrance being set aside for residents of any 'affordable units' built within the development. It is estimated at this stage that around 25-30% of the units will be 'affordable' probably available on a shared purchase or shared rent basis. These will be on the lower floors from the sixth floor up with the first five floors occupied by the commercial space.
The site will contain 110 basement parking spaces of which just 30% would be allocated to residents.
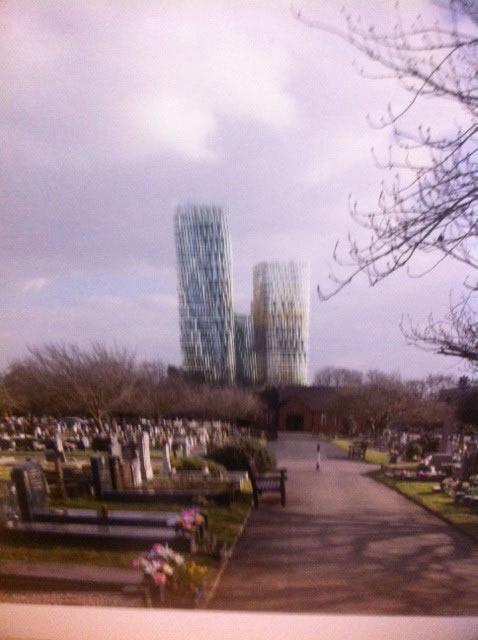
The drawing shows how the Tower will dominate the skyline from Gunnersbury Cemetery
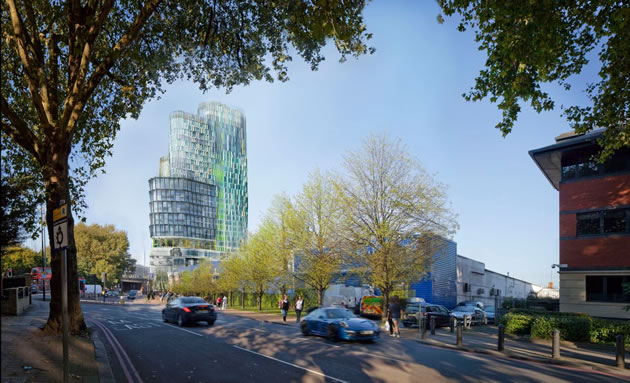
Skyscraper viewed from Chiswick Roundabout
The developers claim that an outward facing design approach and 'public realm strategy' will overcome the severance effect of the M4 flyover. They are also promising an improved pedestrian and cyclist environment beneath the M4 flyover.
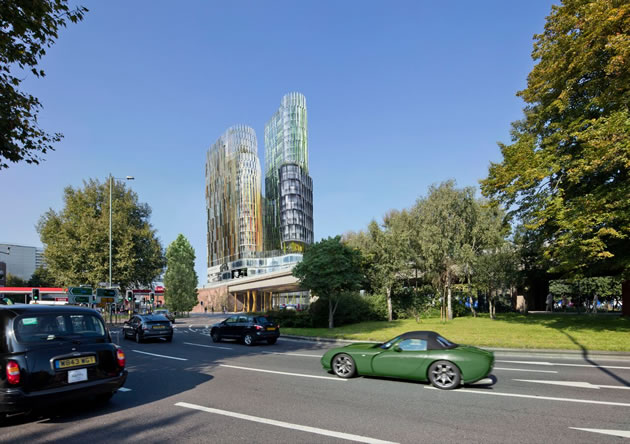
Skyscraper viewed from the south of Chiswick Roundabout
January 13, 2016
