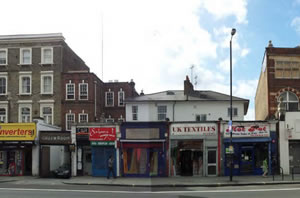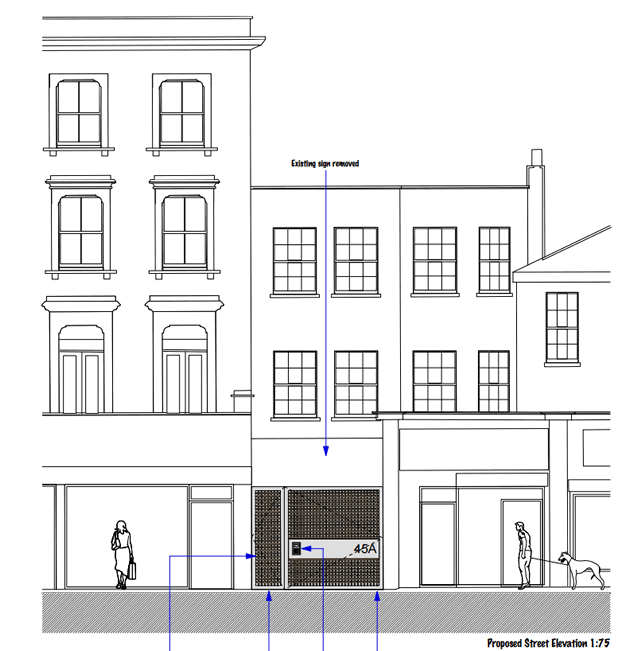Scaled Down Plan for Green Room Site
Former bar and diner to be converted into offices and flats
A new planning application has been submitted for the Green Door site at 45a Goldhawk Road.
Developers are seeking to erect a 4 storey building comprising of 300 sqm offices at ground floor level, 7 two bedroom and 1 three bedroom self-contained flats at first, second and third floor level and the formation of roof terraces at first and third floor level. There would also be balconies at the second floor level, cycle parking and refuse storage at ground floor level plus associated landscaping.

Site at Goldhawk Road
The existing bar restaurant would be demolished. The site was formerly a milk depot and a storage and maintenance unit for the tramway.
An application was rejected in 2014 to demolish the building along with adjacent properties to replace them with a 6 storey building with 28 residential units and a new shop front between 45-47 Goldhawk Road.

Architect's drawing of planned new building at 45a Goldhawk Road
September 7, 2015