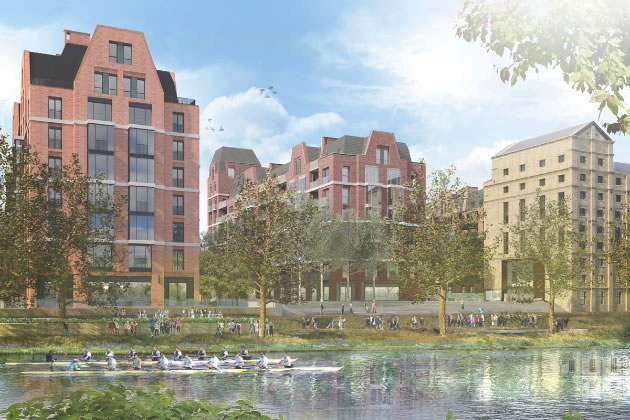Design Changes Lead to Delay in Stag Brewery Scheme
Number of flats slightly reduced after negative response to consultation

A visualisation of the scheme from the developer. Picture: Squire + Partners
Controversial plans for a massive Mortlake housing development are being delayed over changes to the scheme’s design.
The team behind the proposed Stag Brewery development has cut the number of homes in the scheme after feedback from residents.
The latest plans from developer Reselton Properties would see 1,071 homes built- 14 less than originally planned – across a series of blocks up to nine storeys tall in Mortlake. The plans also include building a new secondary school along with offices, restaurants, shops and a cinema.
Old plans for the site were thrown out by Mayor of London Sadiq Khan in July 2021. Reselton Properties then submitted another application earlier this year. A consultation on the scheme ran from April to May and a decision was expected in July, according to Richmond Council’s website.
After the consultation, the developer made changes and a consultation on the new proposals will run for 30 days, the Local Democracy Reporting Service has been told. The council will not decide on the application until the consultation is over.
The main changes to the scheme include cutting the number of homes proposed by 14 and the height of one of the buildings by one storey. The original scheme has faced fierce backlash from residents with 311 people writing to the council in objection. Their concerns include the height of the buildings and the number of homes proposed.
A spokesperson for the developer told the Local Democracy Reporting Service the new consultation is expected to be held in October. The company revealed the design changes include reducing one of the buildings from seven storeys to six by cutting nine homes. Another five homes have also been cut from the development.
Other changes include reducing the height of the cinema, changing the design of the cinema and office entrances in one of the buildings and less space for offices. The fire, lighting, drainage and waste strategies have been changed while the landscaping and wheelchair accessibility plans have been updated.
A spokesperson for the developer said the changes had been made due to a series of comments raised in the original consultation which the “applicant considered it was important to address”. The spokesperson added: “The changes have been submitted [to] the council and we expect them to be the subject of a further statutory consultation period during the month of October.”
Charlotte Lillywhite - Local Democracy Reporter
September 26, 2022