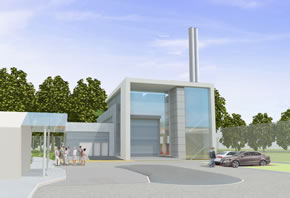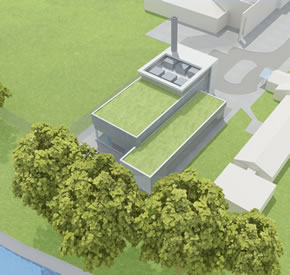Sir Peter Blake In Hospital 'Energy' Art Project
The renowed pop artist will be etching pictures into glass at a radical new development in Ealing
World renowned pop artist Peter Blake will help create a £7m state-of-the-art Energy Centre alongside the River Brent in Ealing. The project, where the new St. Bernard's Hospital will be built, has been granted planning permission by Ealing Council.
Sir Peter, who lives in Chiswick, says he is very excited to be involved in the Energy Centre project.
“People can think of energy centres as being ugly, industrial buildings, but this one will be made beautiful,” he promised.

An artist's impression of the project
Sir Peter will work with architects Feilden + Mawson and leading glass expert Andrew Moor, to incorporate pictures and text into the glazing. Glass panels will tell the story of the plants and animals which thrive locally and may also include aspects of local history.
“Feilden+Mawson briefed me on the area including the animals and the trees, and so our concept is to illustrate all the wildlife on the front of the energy centre in a series of three-foot glass panels. My illustrations will be based on wood engravings sourced from a lovely Victorian book called Wood’s Illustrated Natural History,” he said.
Glass walls will allow visitors to see the very latest energy-saving technology employed at the heart of the new hospital’s 16.5-acre (6.7 hectare) complex.
The designers hope it will be a local attraction and educational resource as well as attracting wildlife.
F+M, lead consultants for several elements of the £100m hospital redeveloopment project say they designed the Energy Centre to be a model of sustainability, blending into its environment and promoting the area's rich heritage.
The contemporary Energy Centre will house a gas turbine that will generate the electricity and heating for the whole of the St Bernard’s site. Designed to reduce energy consumption, the centre will serve the historic buildings of the former asylum, new buildings being constructed as well as buildings being sold to private developers.

A bird's eye view roof of the centre
Elsie Owusu OBE, partner at Feilden+Mawson, explained the thinking behind the Energy Centre design. “First and foremost, the energy centre is a building fit for purpose to generate heat and power,” she said. “Second, it is a visitor attraction and an educational resource. It will create a new piece of architecture and art for the public realm.
“The site of the proposed Energy Centre is scrub and tarmac at present – part of a car park. What we have tried to do is bring the rural beauty of the riverside into the urban landscape of the St Bernard’s site. The footpath will be made more accessible, encouraging walkers to walk from the riverside to the energy centre.”
The roof will be landscaped using local plants to attract and support protected wildlife found in the area, including five types of bat, stag beetles, newts, kingfishers, redwings and water voles.
Health Trust’s Eric Munro said: “The Trust is keen to get the involvement of local schools so it’s our intention to arrange class outings so children can look round the energy centre. F+M have reflected that in their design,” he enthused. “We want to be able to bring people in and show them the energy being made.”
The architects in charge of the masterplan for redeveloping the existing 31.5 acre (12.8 hectare) St Bernard’s Hospital site are David Morley Architects.
The plan for the site provides for the building of a new 80-bed medium secure mental health unit on the site of the present John Conolly wing.
It also involves converting existing 180-year-old listed buildings – such as the Gatehouse and North House – to provide 263 modern apartments and also building 300 new homes. The proceeds from the sale of surplus land and buildings, including the hospital’s Uxbridge Road site, will be used to help pay for new clinical facilities.
Gordon Montague, partner at Feilden+Mawson said: “The energy centre is a sensible way of dealing with the site’s energy requirements. It enables us to operate with a single centralised plant rather than having hundreds of individual boilers. Feilden and Mawson wrote the conservation management plan which has steered the project for the entire site. As well as the energy centre, we have drawn up the plans to transform the former asylum buildings into new homes.
“The 19 Century buildings convert into fine, well-proportioned residential properties with large windows, good ventilation and enclosed garden courtyards. With the upgrade we propose to their thermal performance they are an excellent model for residential living in the 21 Century.”
There will be a new east-west road across the development and full landscaping, including amenity spaces to serve the new homes.
Part of the West London Mental Health Trust, and next door to Ealing Hospital, St Bernard’s is an independent trust which cares for 17,000 patients a year and employs 1,900 staff.
April 26, 2013