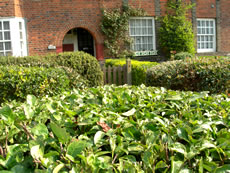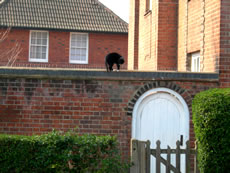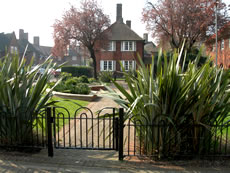Country Comes to Town in East Acton
Louise La Teinturiere Waxes Lyrical in Acton - and Chiswick
The clear air lifts you as you step from the train and you see the white clapboard waiting rooms overhung with apple blossom, the church spire and the red tiled roofs at the foot of the embankment. In winter the odd snowfall covers all and the evening dark is warmed by the lights of the cottages.
You are at East Acton in the Old Oak Estate – one of the most imaginatively designed council estates in England and one of the most important since it brought good design to the service of the people and gave them that sense of rus in urbis (country comes to town) begun by John Nash in the Regent’s Park and continued by Parker and Unwin at Hampstead Garden Suburb.
Of course it has suffered the ravages of nearly a hundred years, not least the permitted sale under Margaret Thatcher, the ability of owners to deface the original construction for example inserting inappropriate windows or covering the walls with pebble dash or using impossible colours of paint against the brick, a trend followed by the dismal architect of the new British Library who at great cost achieved a tawdry structure. Here, in East Acton the marvellous design was only shattered when the later structures on the A40 were demolished to widen the road at the behest of Sir George Young (a widening that could not be paid for) and subsequently, in 2006, replaced in part by wholly incongruous flats of repellent aspect.
As we consider the tradition of rus in urbis we must also consider the tradition in Acton of the great estate. The other is the Bedford Estate now in Chiswick.
In 1898 the London County Council used its full powers to purchase land for housing to build large estates outside central London. In the case of Old Oak, it was on open land. It was to be a cottage scheme with accommodation of varying size; one room to five roomed dwellings two storeys high and with open space.
The land was bought just over a hundred years ago in 1905 from the Church Commissioners. The first two parts were laid out in the area formed by the railway on the east, Old Oak Common Lane on the west and Du Cane Road on the south.
There were 26 cottages to the acre, not a very high density. All had gardens and there are community gardens with houses built round them. There are vistas through alleys with trees, the streets are tree lined and all the houses are based on rural prototypes but set in terraces as in towns and cities. There are crescents, terraces, cul de sacs and there are differing styles of cottage and differing degrees of formality and informality.
The brickwork of the houses is the work of craftsmen as is the woodwork of the doors, windows, covings and fences. Yellow brick alternates with red, the sizes vary. We find ourselves in herringbone, chequer, projections and inversions of brick. The estate is a pattern book of the use of brick.
There is an attempt, successful, to make the houses and gardens into an urban landscape. Cottages are placed round green spaces sometimes the four segments of a circle, sometimes round a rectangle and at other times a square. The houses may line a curved road so that the cottages and their gardens are visible in a panorama.
Besides the houses there were five estate offices, somewhat formal but echoing the idea of a manorial style. Here the manor delineates not social class but organisational importance within the community.
The village atmosphere of children at play on summers’ evenings, the neighbours greeting each other over the hedge, the voices rising from the school playground and gardens beautifully tended evoke days spent in the country. There were links; the train to Paddington and the rides on the ‘Daffodil Train’ to pick wild jonquils in Gloucestershire or bluebells in Suffolk.
The names of the streets, Erconwald and Mellitus are the names of the early archbishops of Canterbury given because the land was bought from the Church Commissioners. The school, a fine structure, was named for John Perryn one of the great Acton worthies.
It is compact, varied, and charming and a beautiful example of village types of houses being used as the perfect structures for a planned community in the suburbs of the metropolis.
This is not all. Let me take the District and Circle line and alight at Turnham Green. A different prospect but no less delightful for all its having been described a thousand times. Bedford Park or late nineteenth-century development, speculative, to bring the middle classes and artisans to what was then Acton.
Vast houses to medium and small, terraces on a generous scale, detached houses and semi-detached. The styles were drawn from the past and the houses laid out without too great a regularity so that they appear almost naturally assembled in their assymetry.
Again the reference is to the village in the church, the most notable structure being dedicated to St Michael and All Angels and the Tabard Inn across the road. Within both are treasures: windows depicting St Michael confronting a glorious red dragon roaring over St. Paul’s Cathedral, by Martin Travers, and a gentle luminous Visitation, in the church and De Morgan tiles in the Inn.
Camille Pisarro painted the building of the new houses, a worthy subject of La Vie Moderne.
The whole development is far grander, more extensive and larger than that at East Acton but both are distinguished in their differing ways and both were designed by good architects. In the case of Bedford Park Norman Shaw; in East Acton by pupils of Parker and Unwin – Archibald Souter, F J Lucas and J M Corment.
They represent the ‘stately’ and the ‘cottage’ homes of England and they bring nostalgic dreams of a now forgotten way of life.
“I remember, I remember
The house where I was born,
The little window where the sun
Came peeping in at morn.
He never came a wink too soon
Nor brought too long a day;
But now I often wish the night
Had borne my breath away!”
Thomas Hood
Louise La Teinturiere
March 30, 2007
Related links
|


