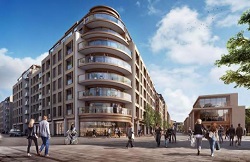Work Due to Begin Demolishing Buildings in Fulham Gasworks
Demolitions part of plan to create 1,375 homes in buildings up to 27 storeys high
Work is due to begin next week demolishing three buildings at the west end of Fulham Gasworks, known as the 1955, 1976 and Cranewell Buildings.

The demolitions are part of the proposed overall redevelopment of the site to create a 1,375 new homes in buildings up to 27 storeys high, plus new community and leisure space.
The buildings are being demolished to allow for the temporary relocation of the gas depot on the site, which National Grid says is necessary for the relocation of gas mains and installation of new pipework prior to redevelopment.
A letter to H&F Council from Deloitte LLP, acting on behalf of National Grid Property Holdings Ltd explains that gasholders within the site have been decommissioned, purged and capped off due to changes in the way gas is stored.
The letter says this has provided an opportunity for the Gasworks Site to be substantially released for future redevelopment and St William LLP - a joint venture between National Grid and property developers the Berkeley Group - has submitted a planning application for the comprehensive redevelopment of the site.
The application, which is currently being considered by H&F Council is as follows:
Planning application (part detailed/part outline) for demolition of existing buildings and structures (excluding No.2 Gasholder, 1856 Chief Engineer's Office, 1927 Former Research Laboratory, 1920 WW1 War Memorial and WW2 War Memorial) and redevelopment to provide a residential-led mixed-use development comprising the erection of new buildings ranging from a single storey pavilion up to 27 storeys to provide up to 1,375 residential units (Class C3) and Use Classes A1 - A4, B1, B8, D1 and D2, the provision of a new publically accessible open space, new pedestrian and vehicle routes, accesses and amenity areas, basement level car park with integral servicing areas and other associated works: (1) Detailed planning application for up to 36,768sqm (GEA) new residential floorspace together with 1,603sqm of ancillary residential facilities (C3 Use) (excluding basement floorspace); up to 1,165sqm flexible commercial floorspace (A1, A3 and A4 Uses) (excluding basement floorspace); provision of a new basement level; provision of amenity space, landscaping, car and cycle parking, refuse storage, energy centre, and other associated infrastructure works. (2) Outline planning application (with all matters reserved) for up to 136,963sqm (GEA) residential floorspace and ancillary residential facilities (C3) (excluding basement area), flexible commercial (A1 - A4), office (B1), depot and ancillary facilities (B8), community (D1) and leisure (D2) floorspace; provision of a new basement level; new pedestrian and vehicular access; and associated amenity space, open space, landscaping, car and motorcycle parking, cycle parking, and other associated infrastructure works.
You can see the full planning application and over 200 associated documents here.
St George plc, another part of the Berkeley Group, is currently building the Chelsea Creek development on the adjoining land to the south of the gasworks, where property currently for sale is priced from £5,999,950 and rising to £16,950,000 for the penthouse.
St George is also the developer behind Imperial Wharf further south.
As the application acknowledges, there are a number of historic buildings on the site which are excluded from the plans, including two war memorials and the No 2 Gasholder, which is a Grade II listed building dating back to the 1830s.
The gasworks themselves are even older, dating back 1824 when the Imperial Gas Company began their constuction, and as well as the ornately decorated number 2 gasholder - reputed to be the oldest in the World - the neoclassical office building, completed in 1857 and a laboratory designed by the architect Sir Walter Tapper added in 1927 are also Grade II listed.
Related links
|
