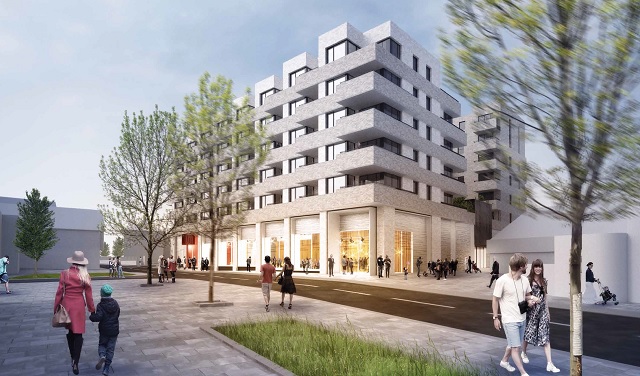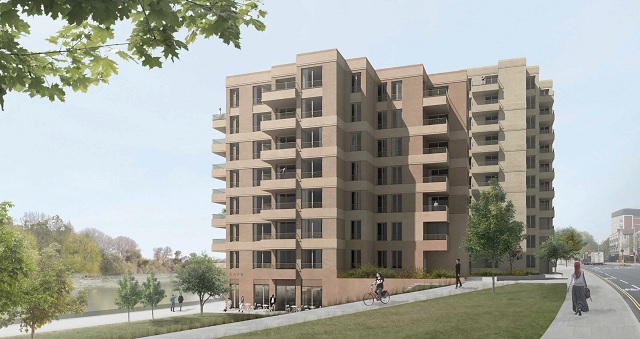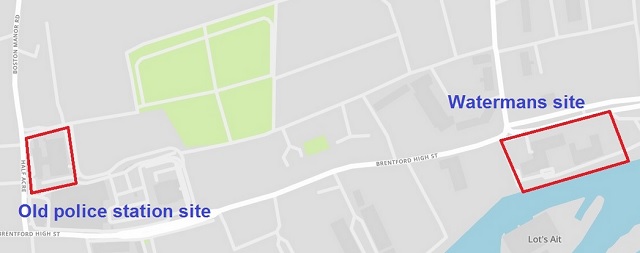Waterman's Art Centre Plans Revealed
Over 300 flats in twin developments including vacated riverside site

According to London Green, over 500 people visited the two recent exhibitions for their proposed development of the police site and Watermans site.
The replacement arts centre will be built on the ground floor and going down two more floors on the site of the former police station. Above the new arts centre will be 105 new flats in 5-6 floors making a maximum height of seven stories. The mix will be 55 one-beds, 39 two-beds and 11 three-beds. 10% will be wheelchair accessible.
The arts centre will have a 500 seat theatre, 3 cinemas with 50, 120 and 200 seats (compared to 120 in the current one), two studio spaces, a larger gallery, a cafe and a restaurant/bar.
This site will be developed before the riverside is transformed into "Albany Riverside".
The riverside development which covers the Watermans site and the Max Factor building will have 208 flats over five blocks, 112 parking spaces (in the basement) and 343 cycle spaces. The Thames Path will be levelled. A cafe will open onto Watermans Park (not at road level).
The flats will consist of 73 one-bed, 96 two-bed, and 39 three-beds. 10% will be wheelchair accessible.

'Albany Riverside'
The expectation is that at planning application will be submitted this winter which will go to planning committee in Spring, with the new Watermans completed by winter 2019.
You can contact the team with feedback at regeneratingbrentford@yourshout.org or 0800 458 6976 or by post at:
FREEPOST RTGB-KBZB-ZSKJ
Regenerating Brentford Consultation
Your Shout
1-45 Durham Street
London SE11 5JH
The exhibition may be over but the boards can be viewed online (or downloaded as a pdf) at regeneratingbrentford.com after the exhibition.

November 11, 2016