Chiswick Roundabout Tower Proposal Grows in Height
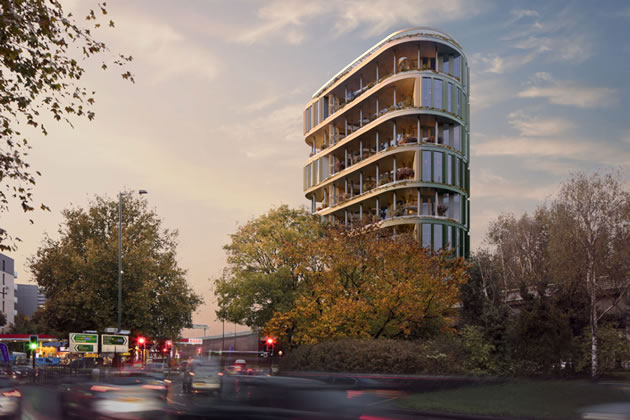
A CGI of
Holly House from the south side of Chiswick Roundabout. Picture: Simpson Haugh.
New designs for the tower block on Chiswick Roundabout have been drawn up which are three storeys higher than the proposals published earlier this year.
A planning application has now been submitted by Starbones Ltd to Hounslow Council for a 24-storey building called Holly House. The design for the vacant site consulted on earlier this year was for 21 storeys.
The previous proposal had already raised concerns about the impact it would have on views from Strand on the Green and Kew Gardens. The developer argues that the building will be barely visible above the tree canopy in Kew Gardens and that the structure will 'break the monotony’ of the line of commercial buildings visible from the riverside.
The proposed development which was designed by architects Simpson Haugh will have commercial space on the lower floors with affordable housing above that starting on the third floor up until the 12th floor where the private flats will begin.
Overall there will be 21 floors of residential accommodation comprising 255 flats, 83 of which will be classed as affordable. Of the ‘affordable’ units 70% will be London Living rent and 30% will be intermediate.
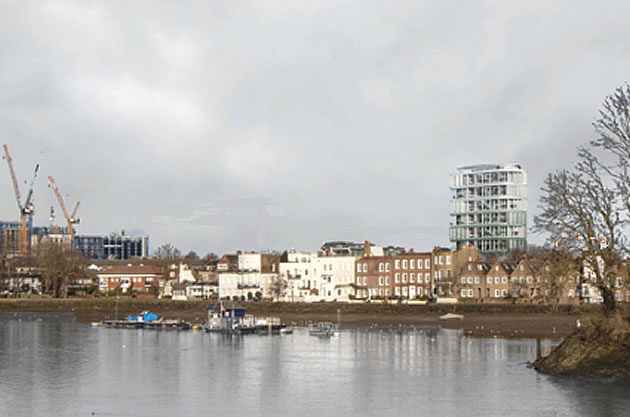
CGI showing building looking over Strand on the Green. Picture: Simpson Haugh
There will be 22 studio apartments, 69 one bedroom flats, 78 two bedroom flats, 33 three bedroom flats and three four bedroom apartments. Every third floor on the residential levels will have a garden terrace for use by residents.
The plans show five duplex apartments on the two upper residential floors with private terraces looking east and west.
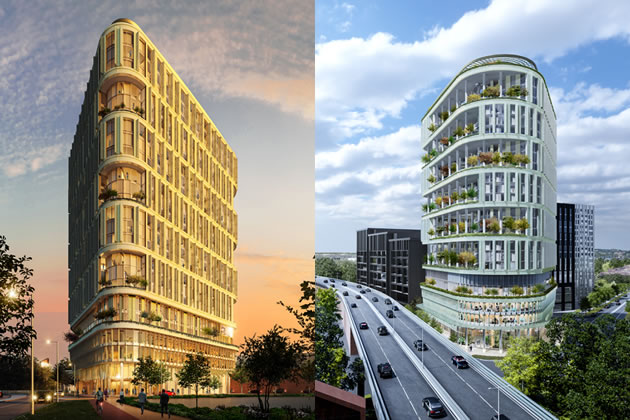
Holly House seen from Gunnersbury Avenue (left) and the M4 (right). Picture: Simpson Haugh
The building will also have 2.5 storeys for parking and bin storage at the basement level. There will be over 300 cycle parking spaces but the documentation submitted with the application does not make clear the total number of parking spaces though a stacked parking system will be available which will allow two cars to be parked in one space.
The south facing side of the building which overlooks the M4 will aim to have a ‘garden wall’ effect using the planted terraces on every third storey.
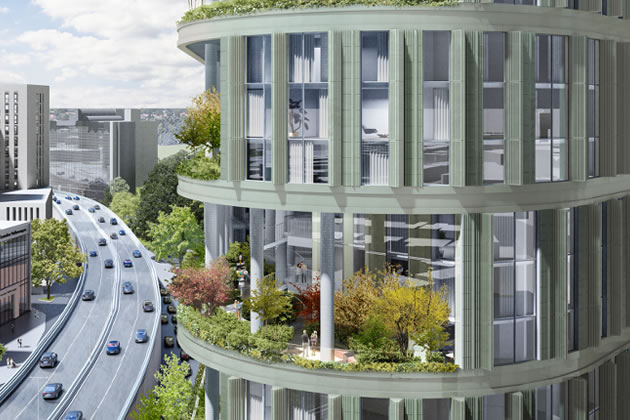
CGI of side of building facing the M4. Picture: Simpson Haugh
At the base of the building there will be office space from ground and mezzanine to the third floor level. The developers envisage this may become service office space for microbusinesses.
An LED advertising screen is proposed, running around the southwestern corner of the building facing traffic travelling along the M4. This screen measures 4m high, with an overall width of 17m.
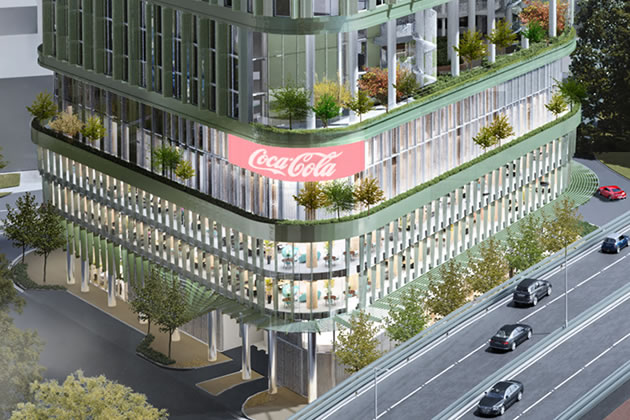
A 17 metre long ad display will target vehicles on the M4. Picture: Simpson Haugh
On the top level there will be a roof garden under a domed glazed canopy which residents of the private flats will be able to access.
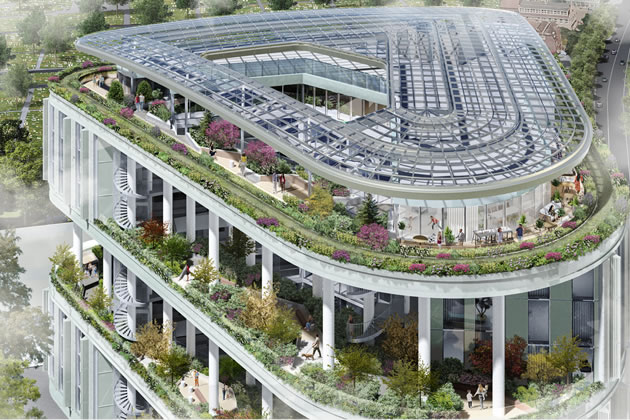
There will be a roof terrace on the building with a glazed canopy. Picture: Simpson Haugh
The plot history can be traced back to 1894 when the site was occupied by Gunnersbury Cottage, which sat just north of the Great Western Road which was also used as a tram way. As manufacturing and headquarters buildings developed along the Great West Road in the 1920s/30s the site became home to the Hudson Motor Company from 1926, leading to the area of the road junction becoming known as Hudson Corner. As ownership changed hands the site became home to a cafe known as ‘Jock’s Box’ and, facing the roundabout, a Westminster Bank. In 1959 the M4 flyover was completed. Larch Drive was developed access between the cafe and the remainder of the former home to the Hudson Motor Company. The cafe closed in 1975 and the bank in 1995.
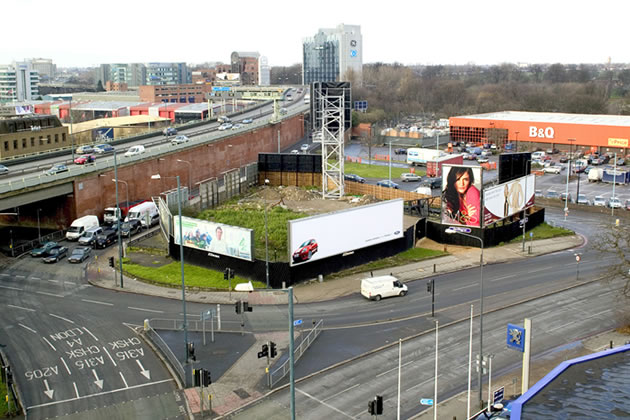
The plot is vacant at the moment. Picture: Simpson Haugh
Four previous plans have been submitted for developing the plot starting with The Pinnacle in 2000 which was withdrawn after being called in by the Secretary of State. The most recent design was for the 32-storey Chiswick Curve, for which permission was sought in 2019.
Cllr Jo Biddolph, in whose ward the tower would be built said, "I’ve spoken before about the trick photography I learned of during the public inquiry into the Chiswick Curve: using a tilt-shift lens to create a worm’s eye view of a building, altering the perspective so it seems much less tall.
"Different building; same tricks. Don’t be fooled by the CGIs, particularly the one at the top of this article, which makes this hugely tall block appear to be about eight storeys high. Each of those bands includes three storeys and the building will most definitely not be roughly twice as tall as the autumnal trees in the foreground. To introduce another perspective, at 89.92 metres high, it will be more than twice the height of Empire House on Chiswick High Road.
“As one member of the planning committee said recently, 'something will be built here, you can be sure of that' and of course we can. Is this that something?
“It’s important not to look at this proposal alone but in the context of the other areas of land earmarked for high rises: the B&Q site next to this, 250 Gunnersbury Avenue opposite, along Power Road, all the way up Bollo Lane, at Sainsbury’s and who knows what will happen at the police station and at the post office (identified as a development opportunity despite not being vacant).
"Where’s the infrastructure to support these new worlds we’ll be living alongside in Turnham Green ward? What about harmony with our very largely low-rise brick-built calmly-coloured homes? Am I the only one who finds the images uncomfortably psychedelic?”
Hounslow Council’s reference for the application is P/2021/3510.
Like Reading Articles Like This? Help Us Produce More This site remains committed to providing local community news and public interest journalism. Articles such as the one above are integral to what we do. We aim to feature as much as possible on local societies, charities based in the area, fundraising efforts by residents, community-based initiatives and even helping people find missing pets. We’ve always done that and won’t be changing, in fact we’d like to do more. However, the readership that these stories generates is often below that needed to cover the cost of producing them. Our financial resources are limited and the local media environment is intensely competitive so there is a constraint on what we can do. We are therefore asking our readers to consider offering financial support to these efforts. Any money given will help support community and public interest news and the expansion of our coverage in this area. A suggested monthly payment is £8 but we would be grateful for any amount for instance if you think this site offers the equivalent value of a subscription to a daily printed newspaper you may wish to consider £20 per month. If neither of these amounts is suitable for you then contact info@neighbournet.com and we can set up an alternative. All payments are made through a secure web site. One-off donations are also appreciated. Choose The Amount You Wish To Contribute. If you do support us in this way we’d be interested to hear what kind of articles you would like to see more of on the site – send your suggestions to the editor. For businesses we offer the chance to be a corporate sponsor of community content on the site. For £30 plus VAT per month you will be the designated sponsor of at least one article a month with your logo appearing if supplied. If there is a specific community group or initiative you’d like to support we can make sure your sponsorship is featured on related content for a one off payment of £50 plus VAT. All payments are made through a secure web site. |
October 9, 2021