Friary Park Phase Three Moves to Next Stage
Proposed development 'twice the size' of previous outline design
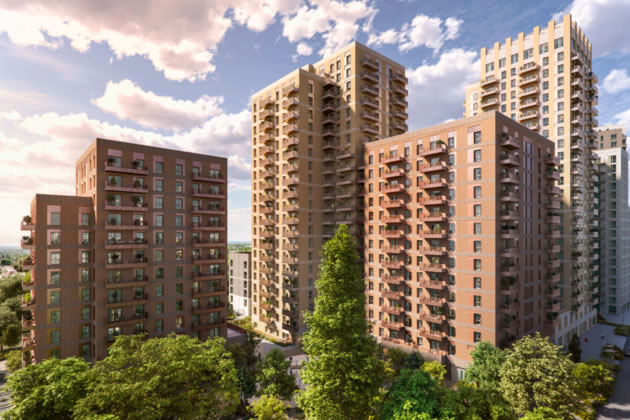
The 3-D model of Friary Park with last phase on the right. Picture: CTT
October 3, 2024
The planning application (243424FUL) for the final phase of the Friary Park development has now been validated by Ealing Council and the public consultation has begun.
The proposals prepared by HTA Design LLP on behalf of Friary Park 3 LLP are for 693 more flats bringing the total number of units in the scheme of 1,345.
The project is a joint venture between Mount Anvil and housing association Peabody and this latest phase includes Block C which will reach up to 24 storeys high, Block D which is 12 storeys high as well as a 450 sq m community centre, a children’s play space and 98 sq m of non-residential floorspace.
As widely anticipated, the density of the scheme has been significantly increased from the outline planning application previously granted for the site with 117 flats added. The Cap The Towers campaign group say that the revised plan is essentially double the density of the previously consented plans.
At the time of writing over 70 objections have been made in a relatively short time with most of those opposed raising the height and massing of the designs as well as the lack of social housing in this phase. Although the proposals increase the number of flats there are zero extra social housing units in this phase.
New computer-generated imagery submitted with the application gives a better idea than before of the scale of the scheme and its likely impact on the local area.
This visualisation below, provided by the developers, would be the view from Friary Road as you turn off the A40 approaching Friars Place Green. Cap The Towers says that these buildings are twice the size of what the developers initially proposed and were granted in their current planning permission and that the tower on the right exceeds the parameter height set by Ealing Council's planning officers.
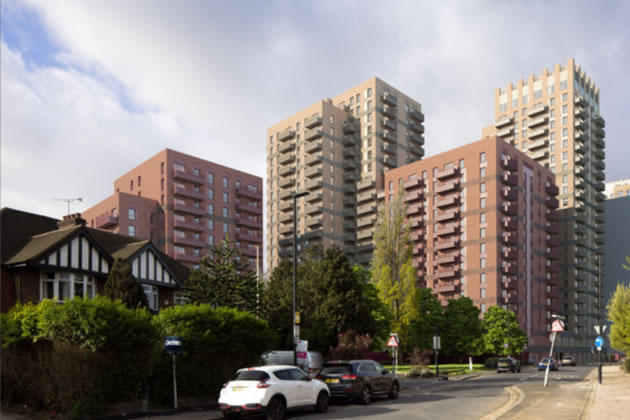
Visualisation of the view from the North. Picture: HTA Design LLP
The image below shows the development from Friars Way which runs from Friary Road beside the development, and then south past Friars Gardens into St Dunstan’s Avenue and ultimately to Acton Central Station. The narrow alley leading into Emanuel Avenue is seen on the left. Again, the image shows the size and bulk of this proposed final stage of the development.
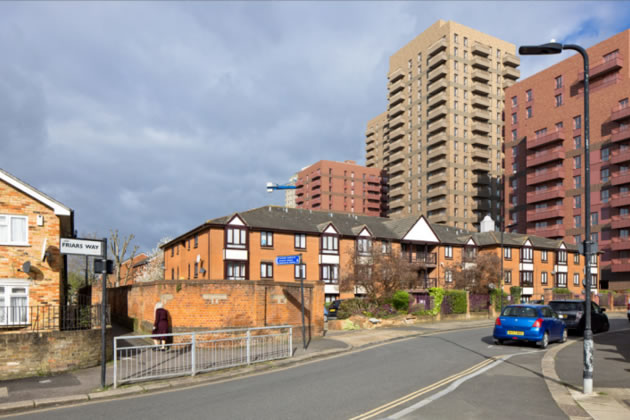
Visualisation of the view from the East. Picture: HTA Design LLP
This next image is from Westbourne Avenue and Cap The Towers says this illustrates how the height, bulk and architectural style of the evolving Friary Park is out of sympathy with the character of the immediate neighbourhood: a suburb of 2/3 storey Victorian, Edwardian and 1930s housing.
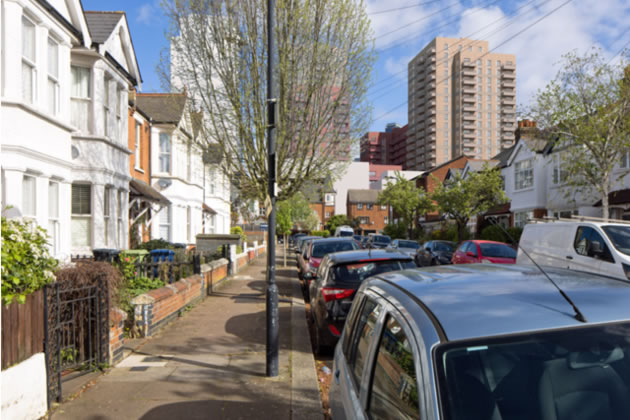
Visualisation of the view from the South. Picture: HTA Design LLP
A computer-generated overview of this scheme gives a fuller picture of what is being planned that the description in the application. It shows that Block C will, in addition to a 24-storey tower, will have another tower of 22 storeys, another of 15 and another of 14 storeys. In addition, there is a wraparound extension of 23 storeys on the 24 storey tower and another such extension of 20 storeys on the 22 storey tower.
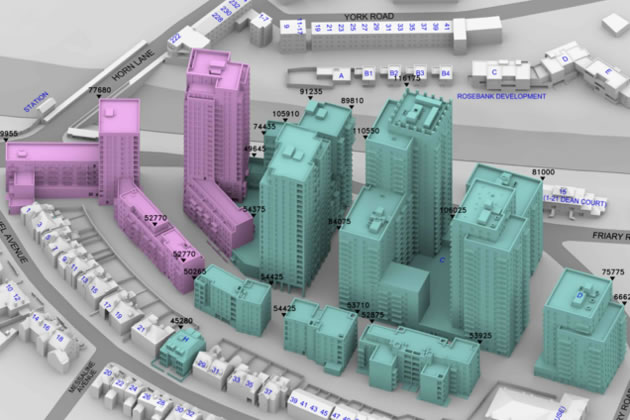
Overview of the scheme with Phase 3 shown on the left. Picture: HTA Design LLP
Cap The Towers says, “Here the full density of the whole Friary Park redevelopment is clear for all to see and the terrible lack of public open space is apparent. Absurdly, the heights of these massive buildings is given in millimetres, doubtless in order to discourage people from reading the heights at all. The tallest of the green buildings, for example, is 116.175 metres: 5 metres over the permitted height.”
The group says it now be writing to the Leader of the Council, Peter Mason, as well as the most senior officer in the planning department, Peter George. It will be raising concerns on several issues including why is the council even considering an application which has ignored previous parameters it set down on height and massing. It also wants an explanation for the absence of a Financial Viability Assessment in the documents provided online with the application. It will also be questioning the ratio of amenity space to the size of the development saying that, by its calculations, there is a deficit of 37,000 sq m.

Clarification is also being sought about the proportion of social housing in the scheme which Cap The Towers say they have been informed that the developer intends to reduce the number of such flats below the current 17%
The group argued that because of these concerns, the council should not even validate the proposal which allows the public consultation part of the planning process to begin. It says, “How can Ealing Council set about consulting the people of Acton when so much about this planning application remains unclear, or even illegitimate according to the parameters set down by the Council in 2022?”
Yellow notices about the plans are being placed around the area and the statutory publicity is being placed in a newspaper this week. No date has yet been given for the deadline for responses but the council’s web site states that the deadline for determination of the application is 3 December.
To make a comment on the plans, use the planning application reference (243424FUL) to search on the planning section of the Ealing Council web site.
Mount Anvil previously has not responded to our requests for comment.
Like Reading Articles Like This? Help Us Produce More This site remains committed to providing local community news and public interest journalism. Articles such as the one above are integral to what we do. We aim to feature as much as possible on local societies, charities based in the area, fundraising efforts by residents, community-based initiatives and even helping people find missing pets. We’ve always done that and won’t be changing, in fact we’d like to do more. However, the readership that these stories generates is often below that needed to cover the cost of producing them. Our financial resources are limited and the local media environment is intensely competitive so there is a constraint on what we can do. We are therefore asking our readers to consider offering financial support to these efforts. Any money given will help support community and public interest news and the expansion of our coverage in this area. A suggested monthly payment is £8 but we would be grateful for any amount for instance if you think this site offers the equivalent value of a subscription to a daily printed newspaper you may wish to consider £20 per month. If neither of these amounts is suitable for you then contact info@neighbournet.com and we can set up an alternative. All payments are made through a secure web site. One-off donations are also appreciated. Choose The Amount You Wish To Contribute. If you do support us in this way we’d be interested to hear what kind of articles you would like to see more of on the site – send your suggestions to the editor. For businesses we offer the chance to be a corporate sponsor of community content on the site. For £30 plus VAT per month you will be the designated sponsor of at least one article a month with your logo appearing if supplied. If there is a specific community group or initiative you’d like to support we can make sure your sponsorship is featured on related content for a one off payment of £50 plus VAT. All payments are made through a secure web site. |